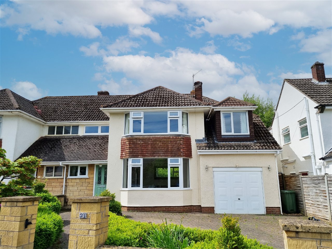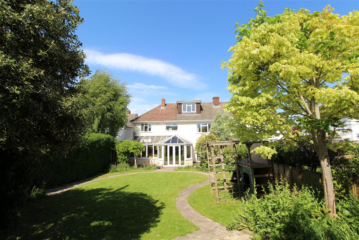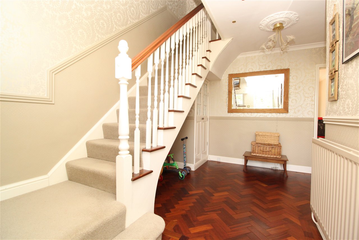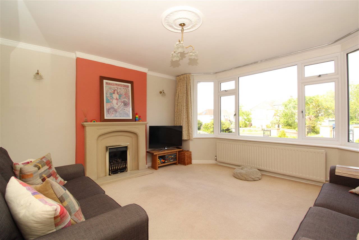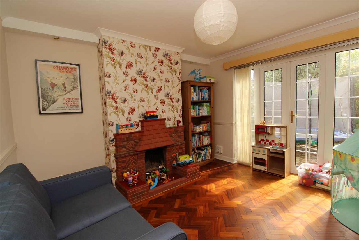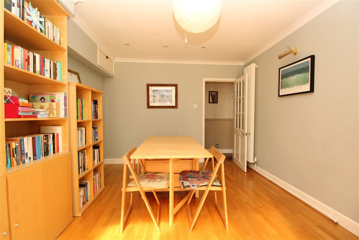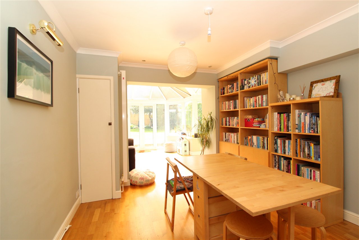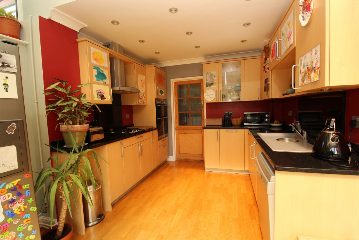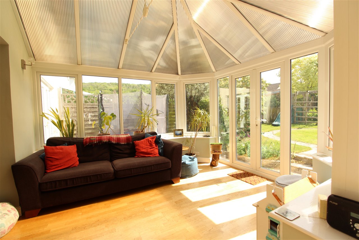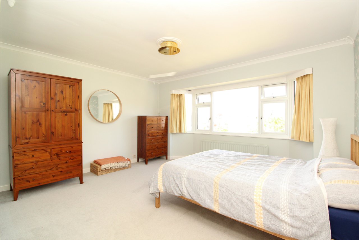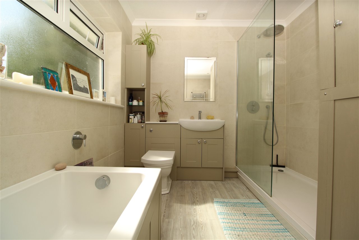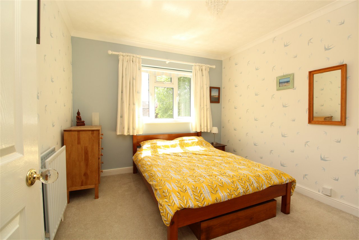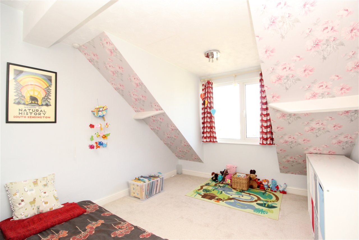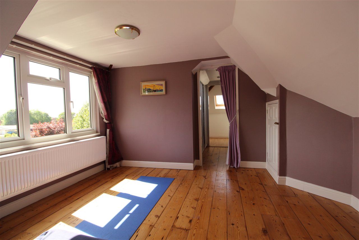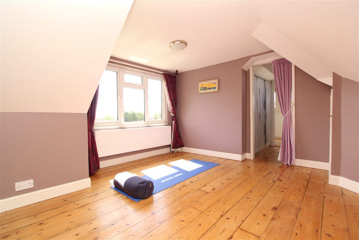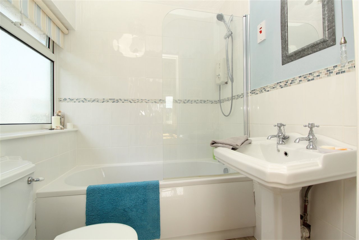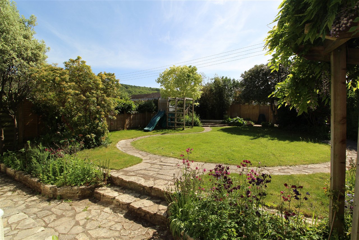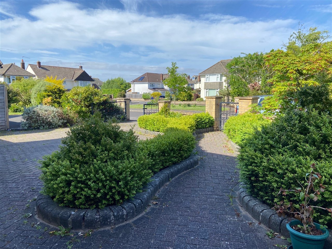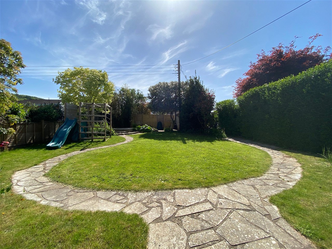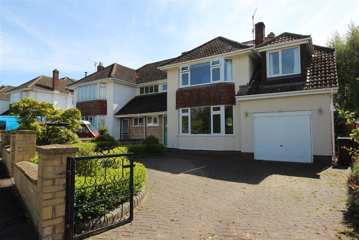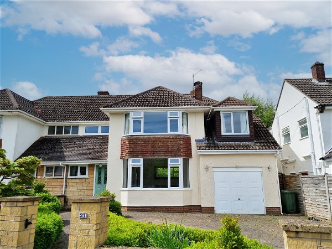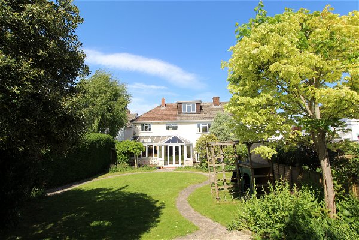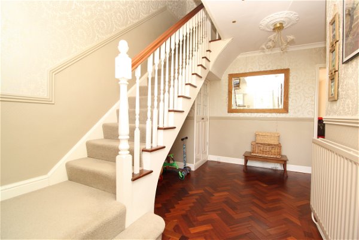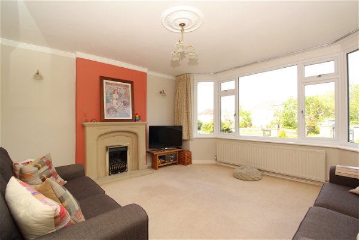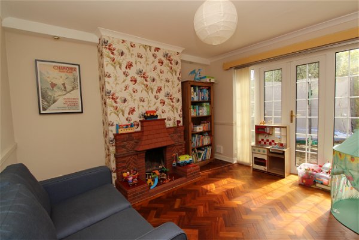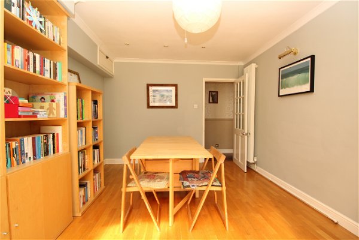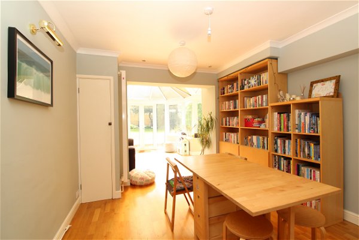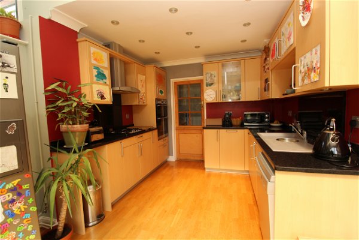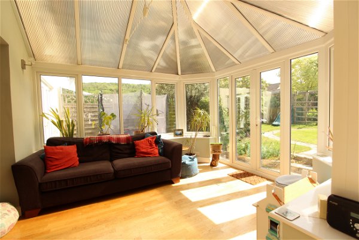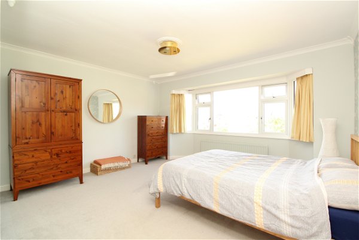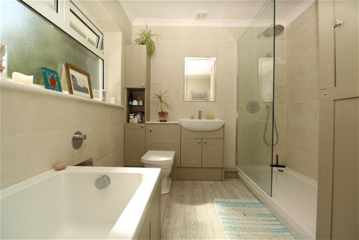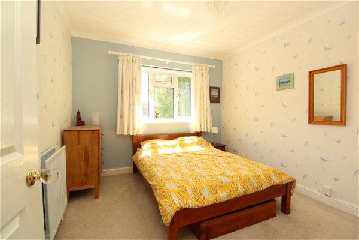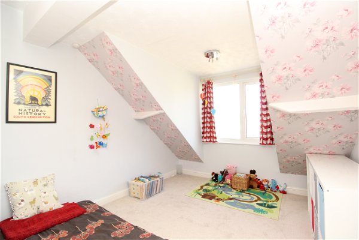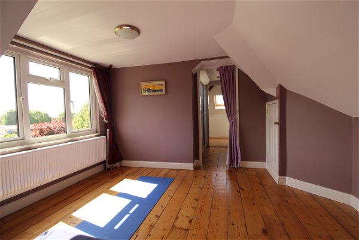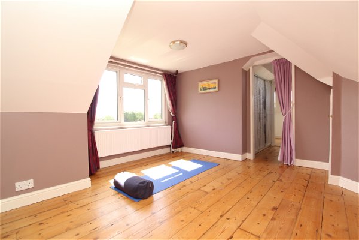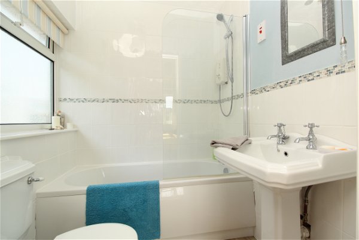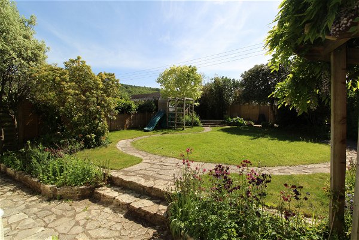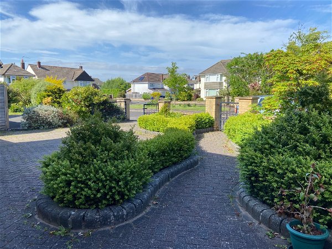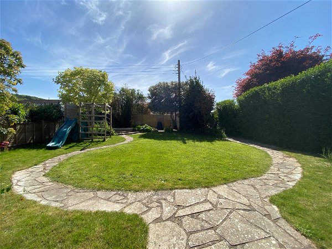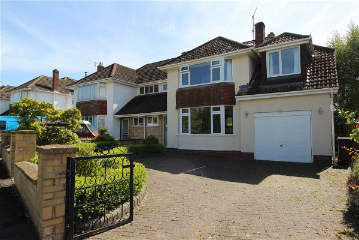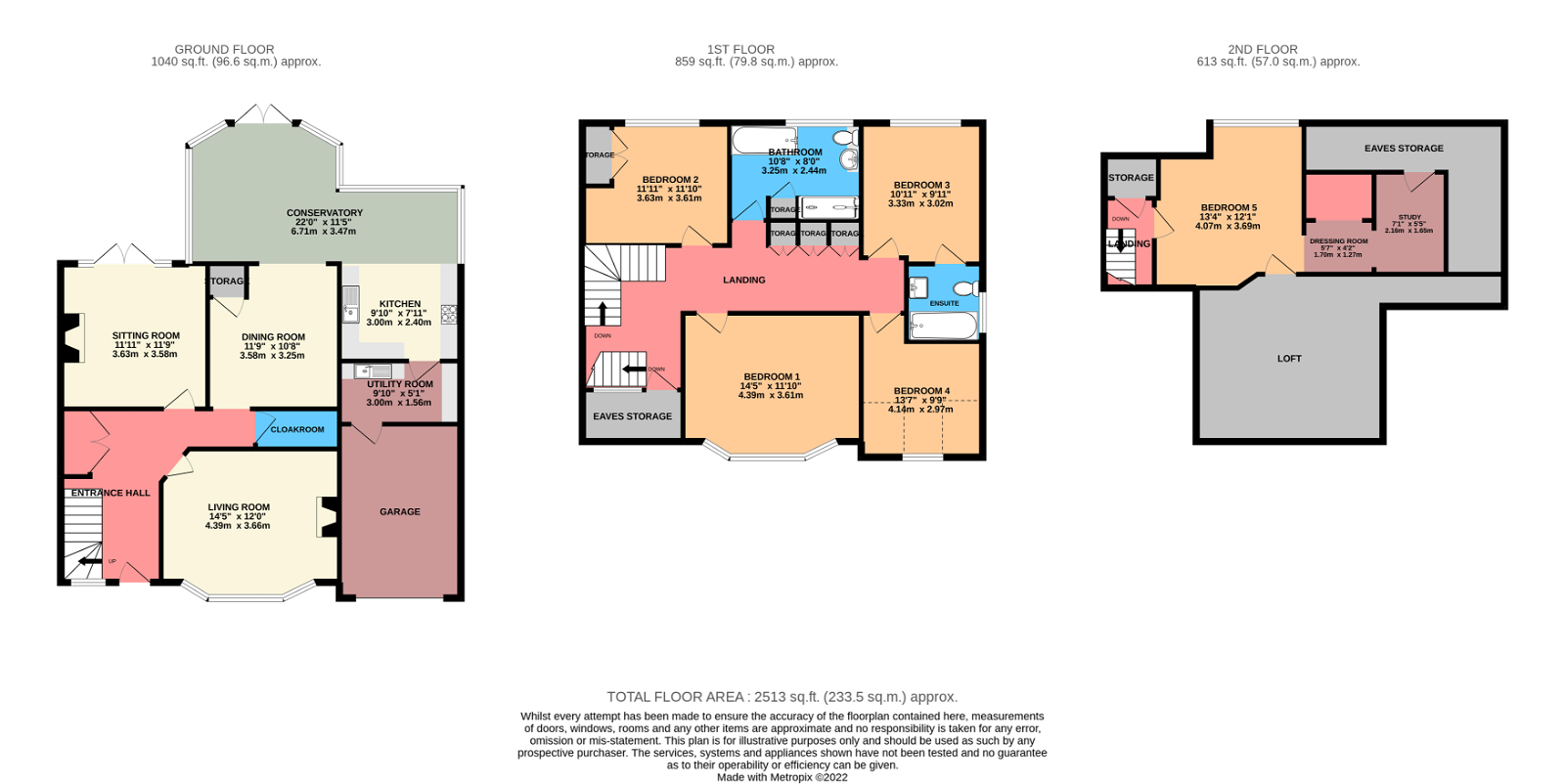(Click on image above to enlarge and subsequently scroll through all images of this property)
Property Description
This well presented five-bedroom house is arranged over three spacious floors offering flexible and versatile accommodation perfectly suited to family life with a beautiful South/West facing garden, parking, and garage. Set behind a private block paved driveway, you enter the house into an attractive reception hallway with a stunning original parquet floor, understairs cupboard and handy ground floor cloakroom. To the front of the house is a light filled living room with a wide bay window and a handsome stone fireplace, featuring a living flame fire. There is also further character by way of an attractive ceiling rose and ornate cornicing. To the rear of the hallway is a second reception/sitting room which also features exposed parquet flooring and a brick-built fireplace. A perfect room to relax and enjoy the outlook over the garden, it also has French doors to the south/west aspect and character features. Completing the ground floor accommodation is an exceptional 'C' shaped kitchen/dining/family room. Thoughtfully remastered, this combination of rooms still offers some separation but has the flow that so many modern buyers are seeking with versatility to enjoy either formal or casual dining and to be able to cook whilst keeping a close eye on the children. The kitchen area is fitted with a substantial array of beech-coloured units with stainless steel drop bar handles and integrated display cabinets, there is an integrated eye level double oven, gas hob and plumbing for a dishwasher. Beyond the kitchen a door leads through to a separate utility room with plumbing for white goods and an internal door to the garage. Light Oak flooring adds modern style and practicality and flows from the kitchen into the conservatory/sunroom and into the dining room. On the first floor arranged off a spacious landing are the four principal bedrooms, all beautifully presented, with soft subtle decoration and filled with light from the large picture windows. The spacious master bedroom is front facing and is set opposite the fantastic contemporary bathroom, whilst bedroom three has a private en-suite bathroom and would make a lovely guest room or growing teenager's room. Finally, on the second floor is a fifth bedroom or perhaps a studio, which leads through to a further dressing area and study. To the rear of the house is the wonderful south/west facing garden which enjoys excellent privacy and a splendid sunny aspect. To the immediate outside of the house is a sunken paved area with a fabulous pagoda, a superb spot to enjoy al-fresco dining in the evening. From the patio, two shallow steps rise to a majority lawned area of garden with a pretty stone footpath leading to the rear. Well planted borders, and numerous established trees and plants add contrast to the borders. To the rear of the garden there is plenty of space for a children's play area and the garden shed. The property also benefits from central heating system, new boiler that was installed in 2020 and double glazing throughout along with ample eaves and loft storage.
SITUATION
Backwell is a suburban village south west of Bristol, on the A370 to Weston-super-Mare. It includes the hamlets of Backwell Common, Backwell Green and Farleigh. Nearby are Nailsea, Flax Bourton, Yatton, Brockley and Barrow Gurney. Backwell Lake is next to the road between Nailsea and Backwell and is just north of the railway station. The village has a long history, appearing in the Domesday Book in 1086 with the name 'Bacoile' meaning 'The well back on the hill'. The well is still in existence. Many residents of Backwell commute daily to Bristol by car via the A370, bus or train - the railway station has a direct service to London. Backwell is close to the M5 motorway and Bristol International Airport at Lulsgate is 3 miles (4.8 km) away by road. The airport serves both domestic and international routes, and is one of EasyJet's hub airports. Backwell has excellent infant, junior and secondary schools; West Leigh Infant School, Backwell Church of England Junior School and Backwell Secondary school which is currently OFSTED rated 'good', and also consistently features high in the league tables for GCSE results, and is recognised as one of the best state schools in North Somerset.
DIRECTIONS
Travelling north on the A370 towards Bristol go through firstly Cleeve and head into Backwell. Passing the Rising Sun pub on your right-hand side, take the third turn off on your right into Church Lane. Continue up Church Lane and take a right into Karen Drive. Take the first turn off on your left into Oakleigh Close and number 51 can be found round the corner on your right-hand side. What3words///talents.juggler.torso
OUR VENDOR SAYS
We love the space and light here, in both the house and garden. It's perfect for hosting family and friends! The garden and local area are really peaceful, and Oakleigh Close has a lovely, supportive community.
WE HAVE NOTICED
A simply wonderful family home with plenty of space to gather but also enjoy your own privacy when required. The stunning rear garden has a superb sunny aspect and lovely character features that can be found throughout add a real charm and sense of originality.

"Over 40 years experience with the community at heart"
Wedmore Office
Unit 8 Borough Mall
Wedmore BS28 4EB
01934 862370
salesadmin@debbiefortune.co.uk
Congresbury Office
Bridge House, High Street,
Congresbury, BS49 5JA
01934 862370
salesadmin@debbiefortune.co.uk
Lettings Office
Bridge House, High Street,
Congresbury, BS49 5JA
01275 406870

