(Click on image above to enlarge and subsequently scroll through all images of this property)
Property Description
Extended in the 1970's, the house boasts a large entrance hall/lobby room with floor to ceiling windows that offer a first glimpse of the impressive gardens. From here we can access the spacious sitting room which enjoys large windows on all sides bar the internal wall, where an impressive stone fireplace with open fire takes centre stage. Double glass doors lead out to the garden and the first of several patio areas and views of Ubley Woods can be seen from all sides. Next to the sitting room is the formal dining room, accessed through double doors from the hall and also via the kitchen . The country-style kitchen which is situated in the oldest part of the house, has a sizable sit-to island to the centre and is surrounded by a range of fitted units and a large walk-in pantry cupboard. Beyond the kitchen is a very large utility/boot room with further storage and worktop space and an additional door out to the front of the house.
Up on the first floor there are four generously sized bedrooms, including the master bedroom with fully fitted wardrobes and ensuite bathroom. The family bathroom is generously sized and sits next to fourth bedroom, both of which are in the older, stone built part of the house which boasts a vaulted ceiling with exposed beams and a charming mezzanine level.
The gardens are notable, being made up of mature shrubs and trees, including a beautiful walnut tree, and run predominantly to the rear, and surrounded by lush lawn that wraps around two sides of the property. There are several seating areas and a significant vegetable patch to enjoy, all of which have been beautifully maintained by the current owners including the flower beds to the front and side of the property.
A large double garage and driveway provides ample parking for multiple vehicles and offers a significant opportunity to extend this property or to add a larger annex, subject to planning consent. The entire house is spacious and light and benefits from gas central heating and a relatively new boiler. A highly flexible layout means that it is ideal for families and multigenerational living.
SITUATION
Ubley is a picturesque hamlet nestling in the valley at the base of the Mendip Hills close to Blagdon Lake, which is famous for its trout fishing. The whole area is one of outstanding natural beauty and there are splendid views of the surrounding hills and open countryside. Riding, walking, fishing, sailing and dry-skiing are just some of the activities available around. Ubley, in the county of Bath & North East Somerset, has a church and a thriving community with regular events and activities held thanks to the Ubley Parish Hall Management Committee, including 'Ubley Publey'! The village primary school is sought after by families both within and outside the village. The nearby village of Compton Martin provides a post office and the popular 'Ring O ' Bells' pub plus Blagdon is well served by the usual range of village facilities including a village store, post office, public house, parish church and Pre-School. Further information about the village of Blagdon can be obtained from the website (Secondary education is situated at Chew Valley Secondary School and there are private schools at Bristol, Wells, Sidcot, Bath and Wraxall). Only seven miles to the north of the Chew Valley is the City of Bristol, the West Country's financial and business centre, whilst the charming City of Bath with its Roman origins and Georgian architectural masterpieces is under half an hour's drive to the East. On the southern side of the Mendips is the historic City of Wells, England's smallest, with its ancient Cathedral. Access to the motorway network is at Clevedon (junction 20), St. Georges (junction 21) and Edithmead (junction 22) and there is an international airport at Lulsgate and mainline railway stations at Weston-super-Mare, Yatton, Bristol and Bath
DIRECTIONS
Travelling through Ubley village proceed past the village Church on your left hand side and carry on past the village school and the village hall on your right hand side. Frog Lane is straight ahead with the property located on your left with a Debbie Fortune Estate Agents for sale board to the front. ///hack.energy.distract
OUR VENDOR SAYS... This has been the perfect home in which to raise a family. Lots of space inside and a beautiful large garden to run around in. We've loved its tranquil setting in a vibrant village community.
WE HAVE NOTICED... Just how flexible this house can be with a fifth bedroom or study on the ground floor and a huge amount of sunlight flowing throughout - beautiful!
PROPERTY INFORMATION
Tenure - Freehold
EPC rating D
Council tax band G

"Over 40 years experience with the community at heart"
Wedmore Office
Unit 8 Borough Mall
Wedmore BS28 4EB
01934 862370
salesadmin@debbiefortune.co.uk
Congresbury Office
Bridge House, High Street,
Congresbury, BS49 5JA
01934 862370
salesadmin@debbiefortune.co.uk
Lettings Office
Bridge House, High Street,
Congresbury, BS49 5JA
01275 406870

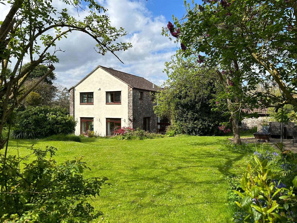
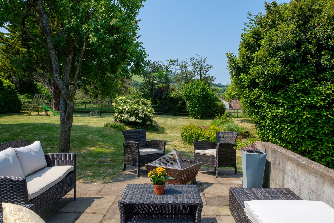
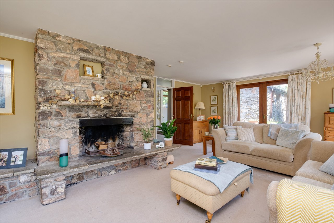
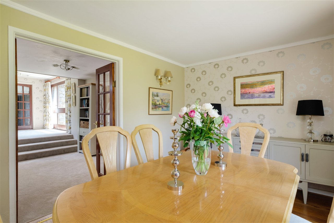
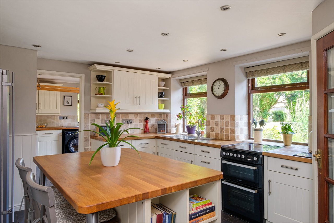
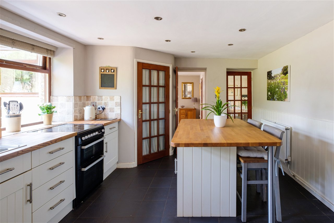
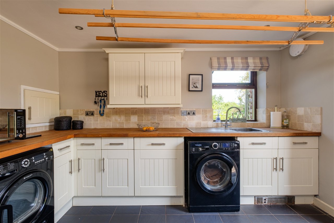
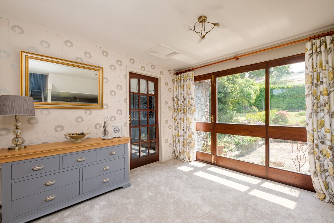
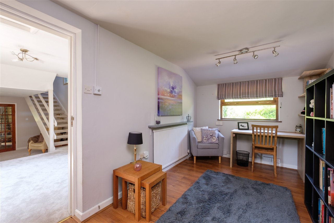
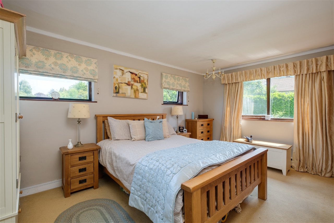
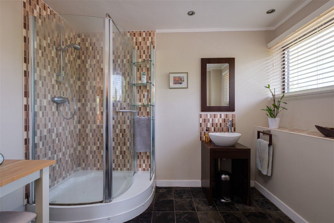
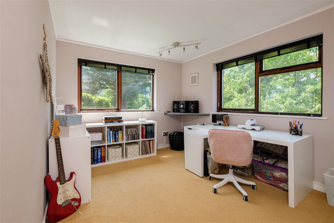
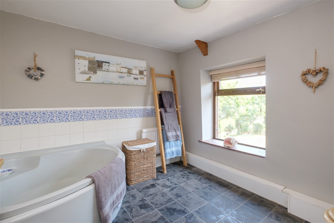
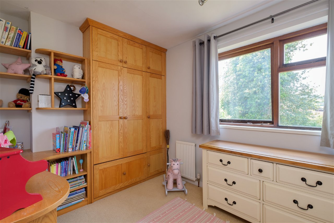
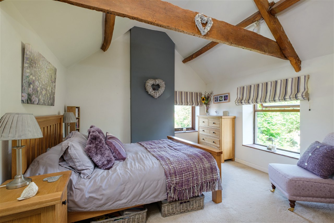
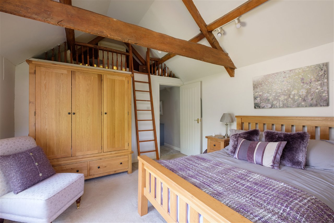
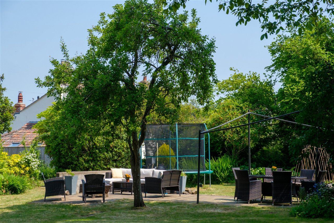
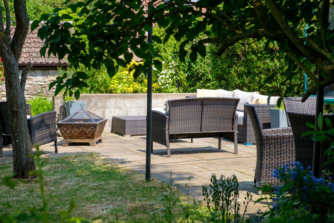
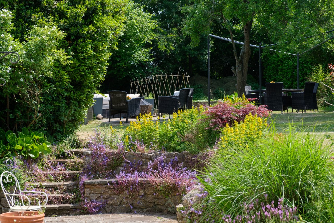
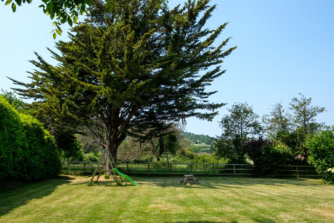
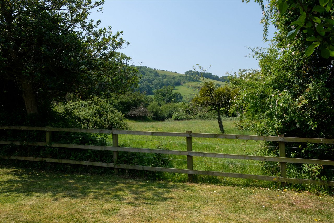
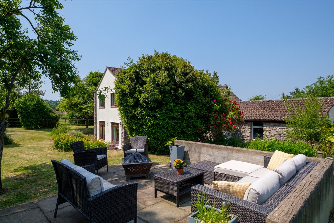
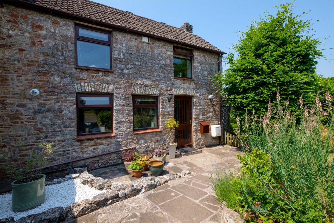
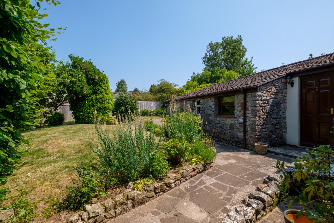
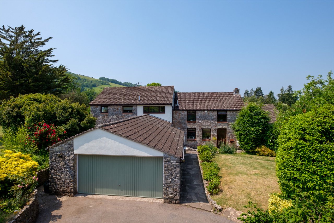
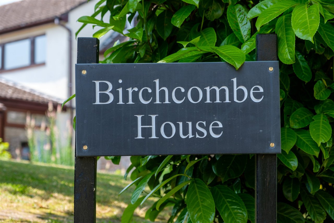
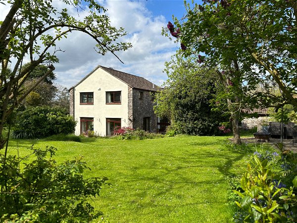
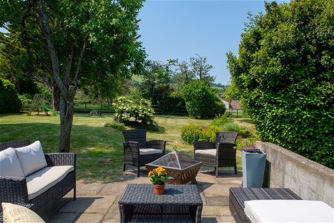
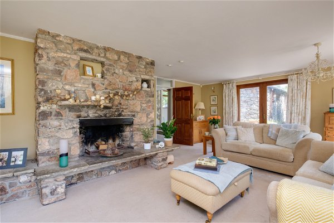
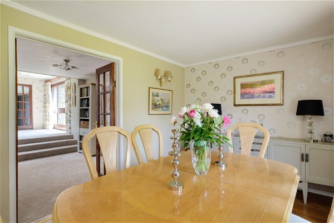
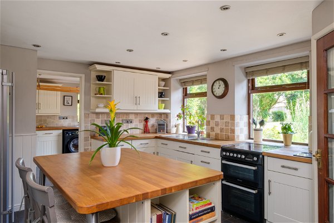
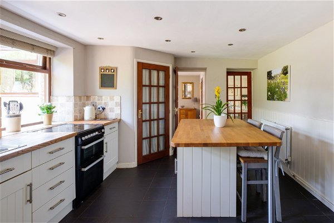
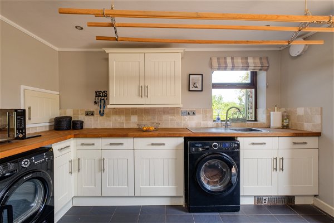
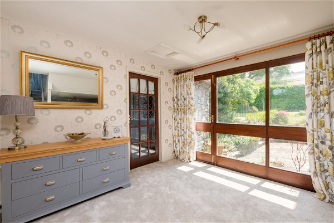
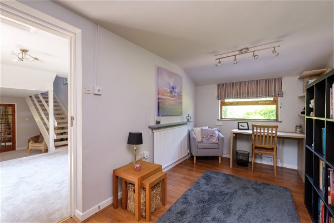
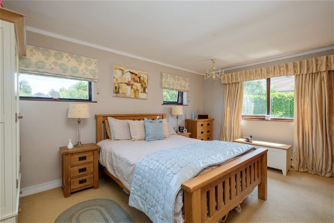
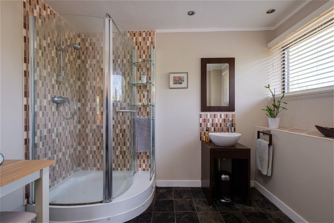
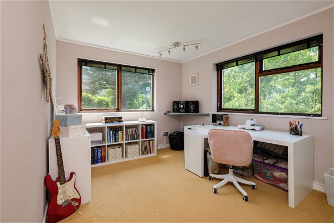
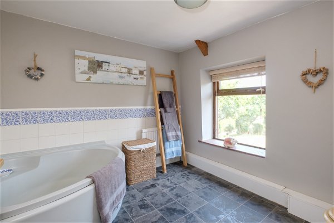
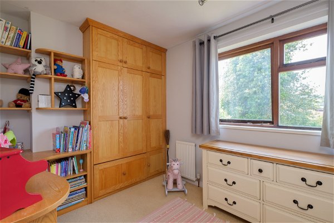
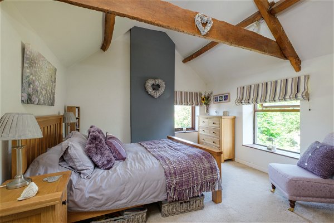
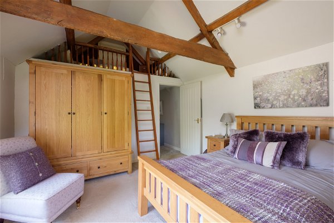
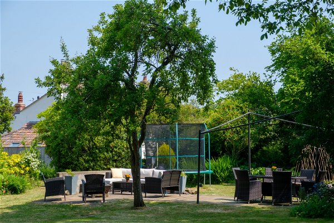
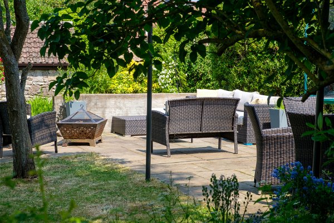
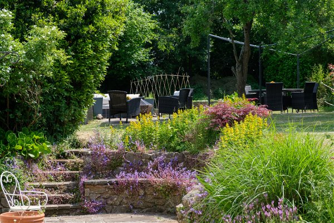
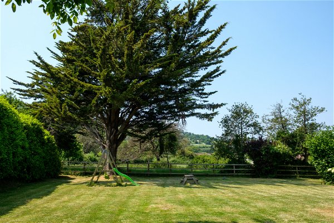
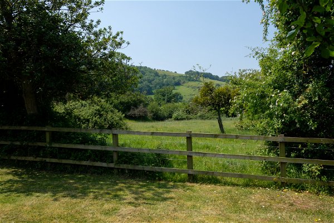
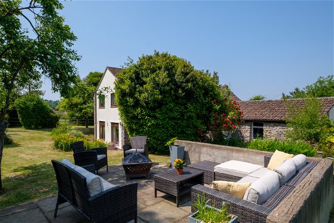
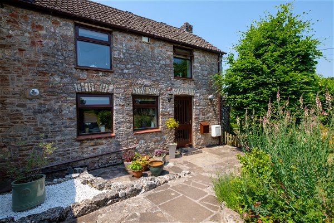
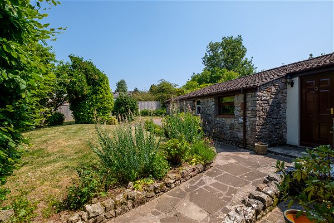
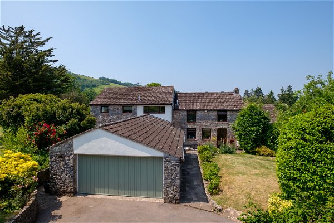
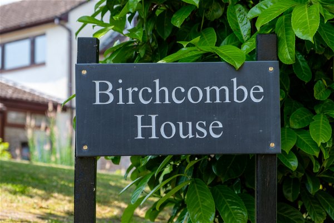
_1686239950841.jpg)
_1686239799872.jpg)