(Click on image above to enlarge and subsequently scroll through all images of this property)
Property Description
‘Aldwick’ is set behind an attractive manicured front garden, bounded by a mature hedge and original stone walls which affords the property excellent privacy. To the side of the garden a neat brick paved driveway leads to an integral single garage and a pedestrian side gate to the rear garden.
Entering the reception hallway with its geometric tiled floor and beautiful stained glass door you get a wonderful first impression of the property, which sets the tone for the thoughtful design and style acumen that has been afforded to the property throughout, blending both original features and chic contemporary refinements with the highest quality of finishes.
To the front of the house is an impressive 28’0 dual aspect drawing room which has been re-modelled by the current owners to create a spacious family sized room perfect for entertaining or enjoying quiet evenings in front of the fire. There is more than enough space in the room for both a soft seating area and a formal dining table if desired. A useful and generous storage cupboard to the side of the room provides excellent storage space for entertainment equipment, books, games or even as it is currently utilised, a fabulous walk-in pantry.
To the rear of the hallway, you will find the superb kitchen/breakfast/family room, without question the true heart of the home and a room just perfect for entertaining visiting guests and family. The kitchen area is a masterpiece of design with chic bone-coloured units complemented by a handsome squared edged Quartz countertop, with the addition of a large island unit providing extra preparation space for the keen cook and a breakfast bar area for informal meals or coffeetime. The kitchen has numerous integrated appliances including twin eye level Neff ovens, Neff 5 ring gas hob, upright fridge & freezer, and a Bosch dishwasher. Textured metro styled tiles add even more personality, with under pelmet lighting adding atmosphere. There are also French doors to the rear which flow out onto the breakfast terrace.
From the kitchen area a large square arch opens into a light filled family/lounge area which is also beautifully appointed with a rich oak wooden floor, stunning leaded windows, and a super wood burning stove, which provides a homely focal point to the room.
Also, on the ground floor you will find a handy cloakroom, a useful utility room which has a good range of quality kitchen units and plumbing for a washing machine, provision for a tumble dryer and a built-in fridge. There is also a door to the rear of the hallway that leads out to a covered veranda and the garden.
Continuing onto the first floor you arrive at a hugely impressive hallway with a large picture window overlooking the rear garden and a spacious galleried landing area decorated in soft neutral tones and plenty of space to display your artwork.
Off the first floor landing you will find the property's five individual bedrooms including an elegant principal suite which features a luxurious en-suite bathroom. The principal bedroom enjoys a privileged position overlooking the glorious south facing rear garden. Alongside the principal bedroom is a large guest bedroom with a built-in cupboard that also shares the same lovely views to the rear. To the front elevation is a spacious third bedroom with a pretty bay window and the two further bedrooms are perfect children’s sized rooms or could be utilised as a music/room, walk in wardrobe, or home office. Completing the first-floor accommodation is the family bathroom which is fitted with a traditional white suite including a classic roll top bath and separate shower cubicle.
For those looking for future potential or a games/hobby rooms, the attic at ‘Aldwick’ (which has a fixed staircase rising to it) is incredible, with a cathedral like vaulted ceiling, there is so much scope to create further habitable rooms if desired, but equally offer so much scope for a myriad of purposes.
Outside, the large rear garden is every bit as impressive as the house itself, basking in a superb south/westerly aspect it has been thoughtfully landscaped to provide both recreational and entertainment space along with a productive vegetable and fruit garden. Hugging the rear of the house is a large stone paved patio ideal for al-fresco dining and entertaining, whilst to the side of the garden is a well-positioned pergola offering shade from the mid-day sun.
Well stocked borders flank the lawn to both sides, adding a splash of colour, and to the rear of the garden there is a discrete paved and gravelled area which has raised vegetable beds, a handy shed, and a variety of productive fruit trees.
DIRECTIONS
From Weston Hospital roundabout continue along the A370 signposted to the Town Centre and Sea front. Follow the road as it bears first to the left and then to the right passing the Uphill turn off on your left hand side skirting along the edge of the golf club. Take the second right in to Brean Down Avenue, turn left into Woodland Road, and then immediately right into Elmsleigh Road, and the property can be found almost at the end on your right hand side. ///green.pans.stem
SITUATION
The town centre of Weston-super-Mare is just a short drive away and amenities include the indoor Sovereign Shopping Centre, doctors, dentists, museum, library, cinema, theatre as well as Weston sea front, promenade and Grand Pier. There are state schools in Lympsham and Weston-super-Mare, and for independent education, Sidcot is an excellent private school just 4 miles away in Winscombe, while Bristol, Taunton, Glastonbury and Street also offer a wide variety of schools. The M5 is within easy reach as is the mainline railway at Weston. Bristol Airport is an easy drive to the north with its scheduled and low-cost flights, both national and international. The countryside is well known for its beauty and offers a variety of community pursuits within a short drive.
OUR VENDOR SAYS... When we bought Aldwick we knew it was a special house that had enormous potential to be a beautiful home. Our hope was to retain as much character as possible whilst making it more suitable for the way we live our lives today. We have loved renovating it and seeing it emerge into the light, spacious and comfortable family home it now is.
We also love the area and local walks to the beach and Uphill.
WE HAVE NOTICED... This truly impressive family home has quality and luxury at every turn, if you are searching for a distinctive individual house on one of Weston- super-Mare's premier roads, with the beach, countryside and excellent amenities all within close reach.
PROPERTY INFORMATION
TENURE - Freehold
EPC rating D
Council tax band G

"Over 40 years experience with the community at heart"
Wedmore Office
Unit 8 Borough Mall
Wedmore BS28 4EB
01934 862370
salesadmin@debbiefortune.co.uk
Congresbury Office
Bridge House, High Street,
Congresbury, BS49 5JA
01934 862370
salesadmin@debbiefortune.co.uk
Lettings Office
Bridge House, High Street,
Congresbury, BS49 5JA
01275 406870

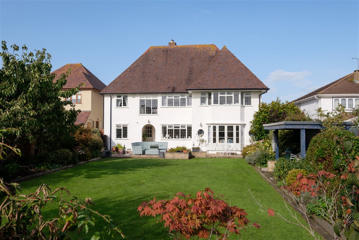
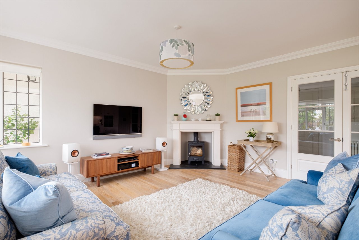
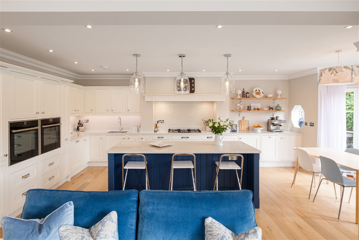
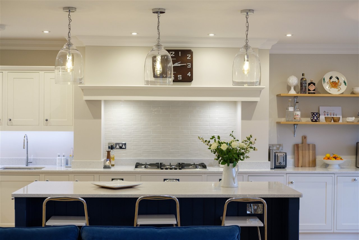
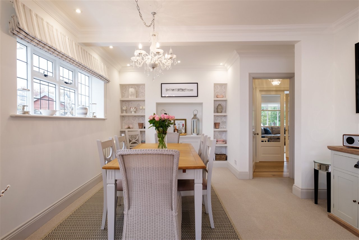
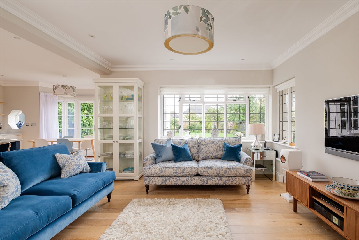
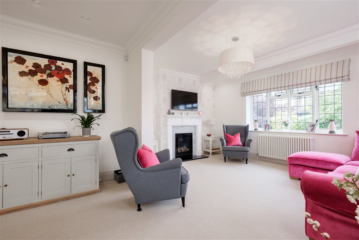
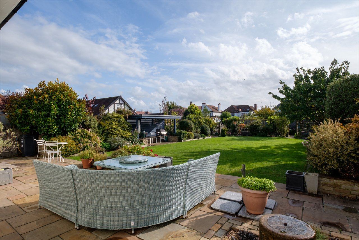
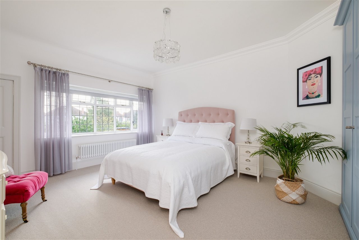
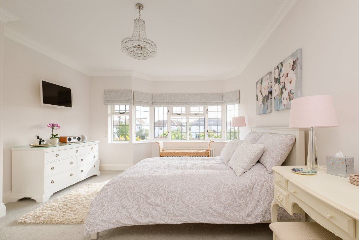
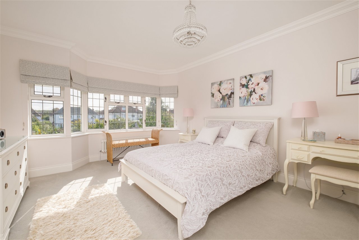
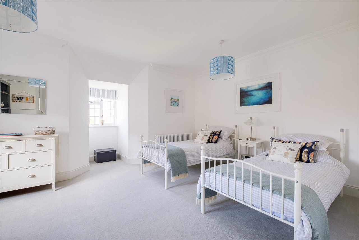
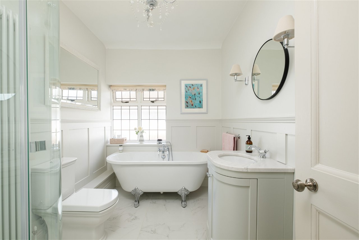
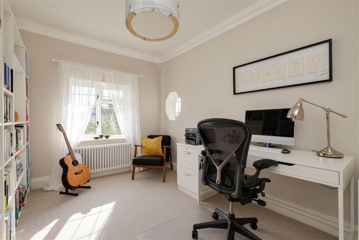
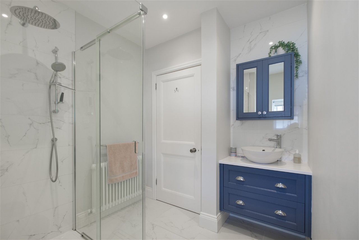
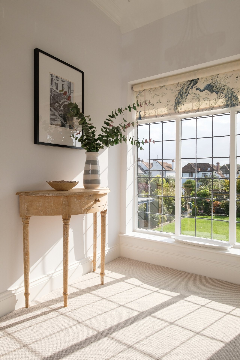
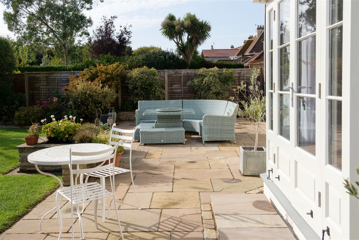
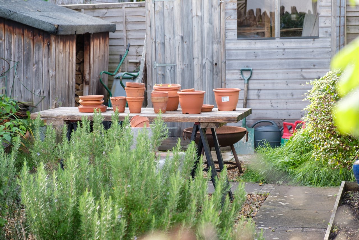
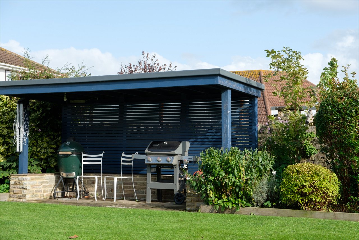
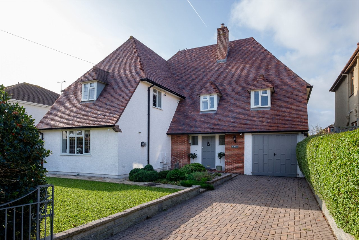
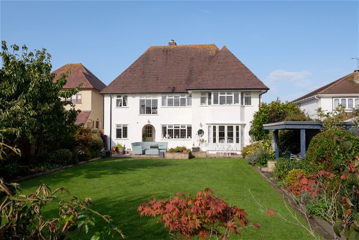
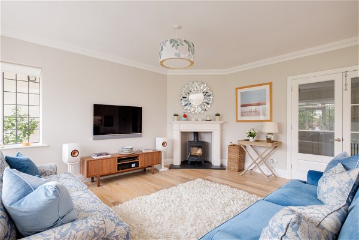
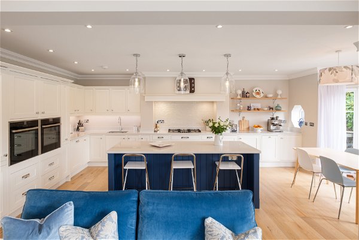
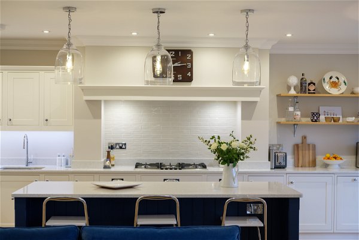
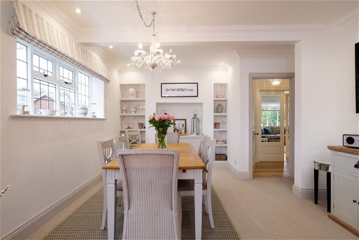
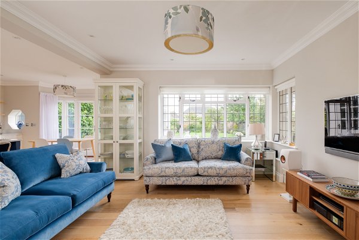
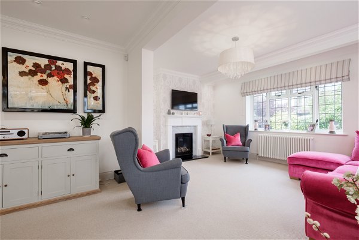
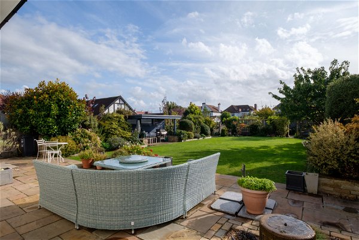
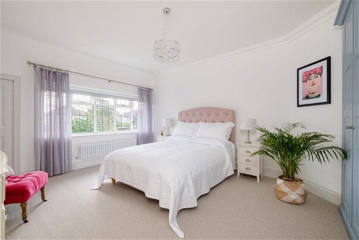
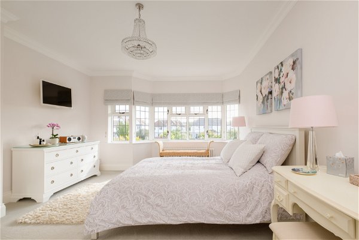
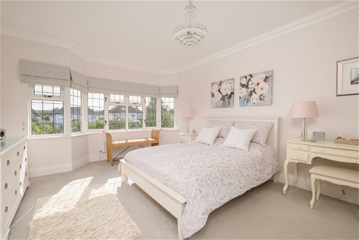
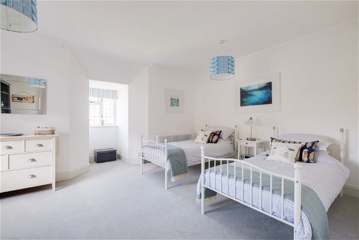
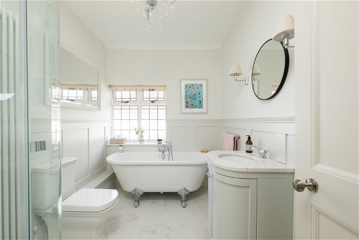
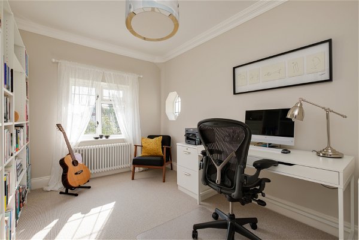
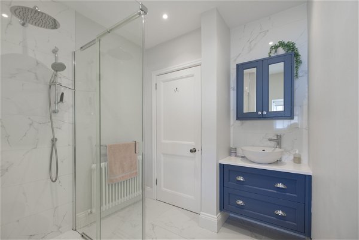
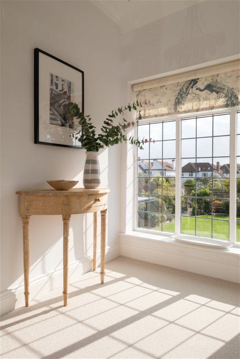
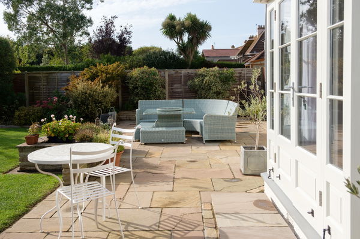
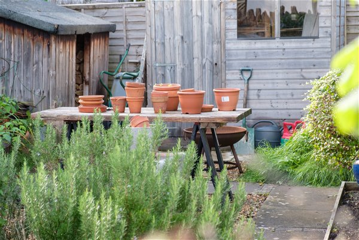
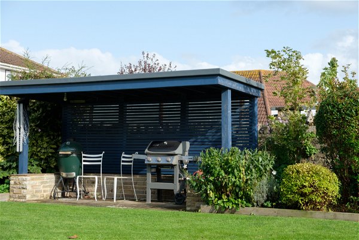
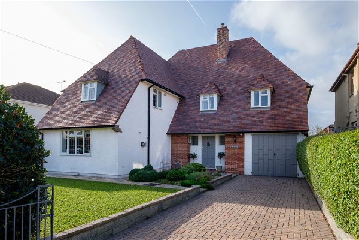
_1697096597711.jpg)