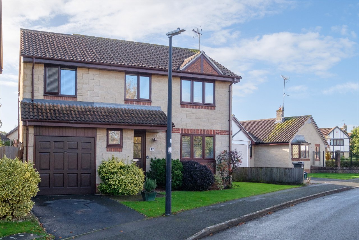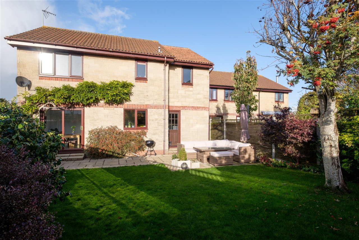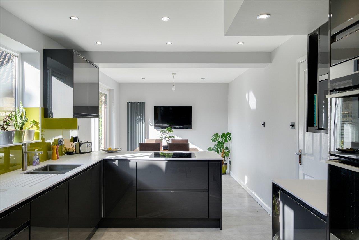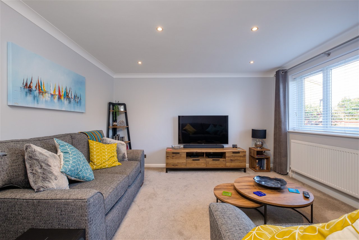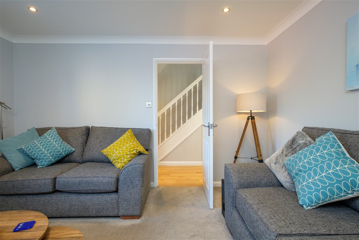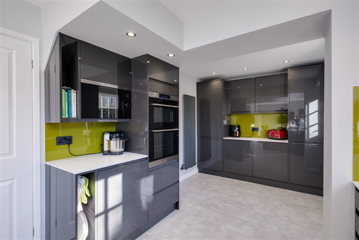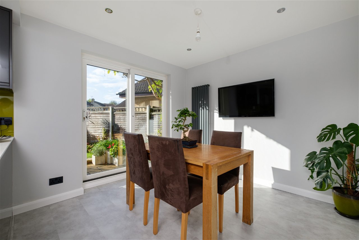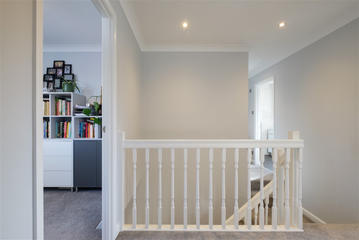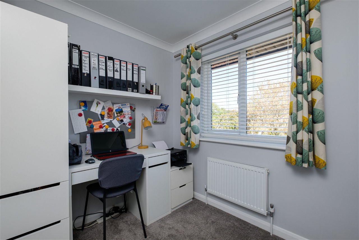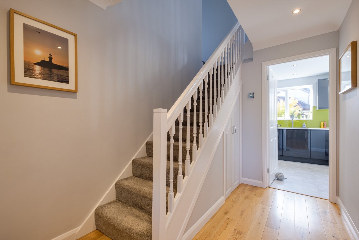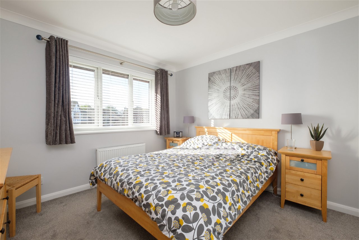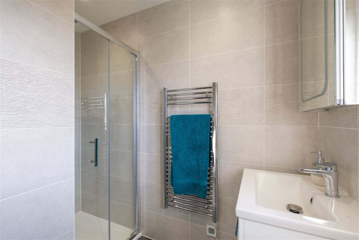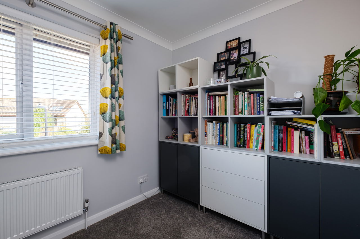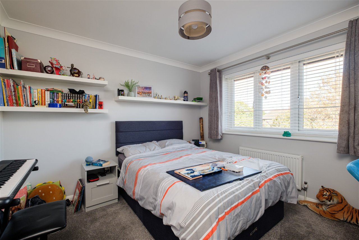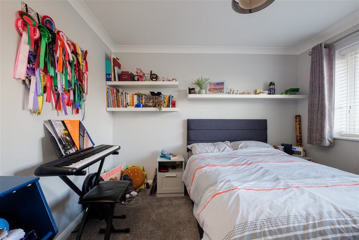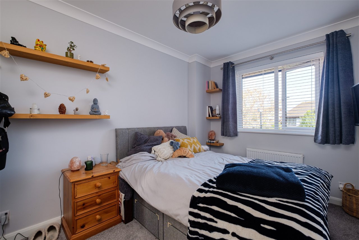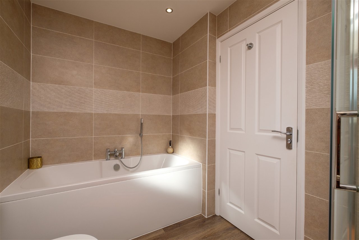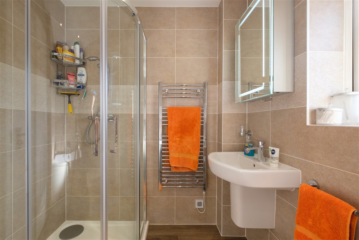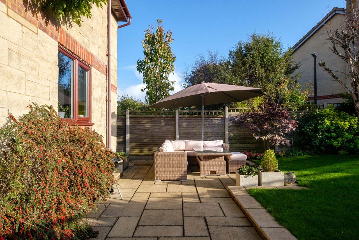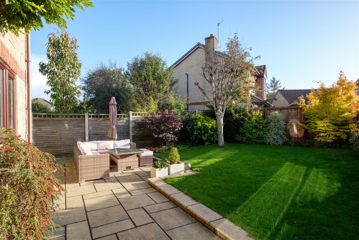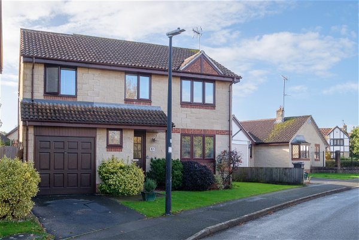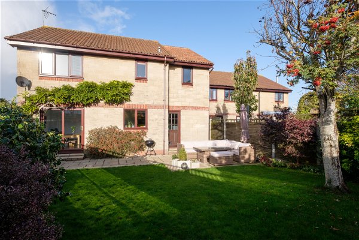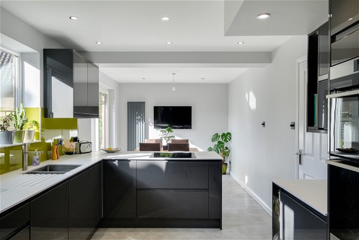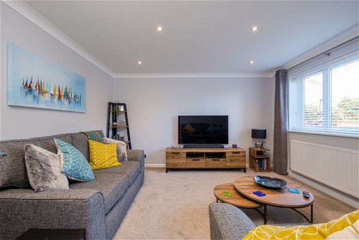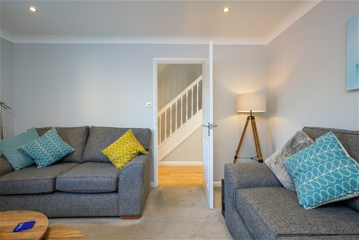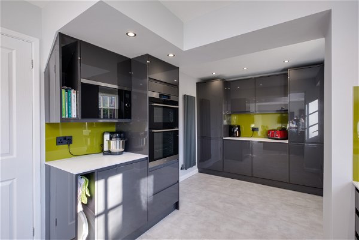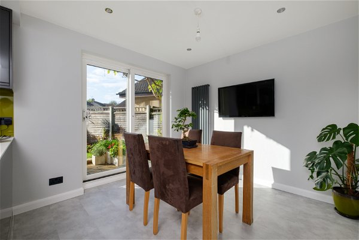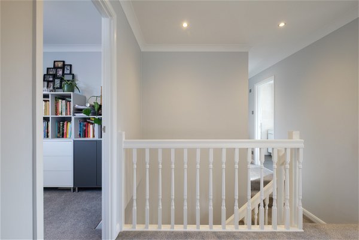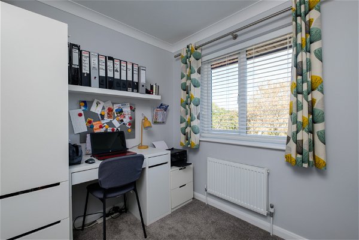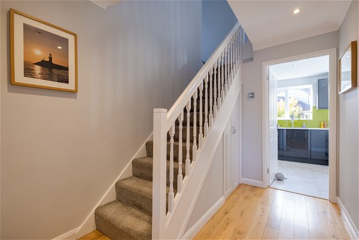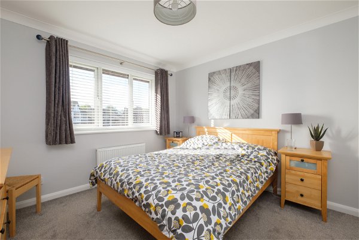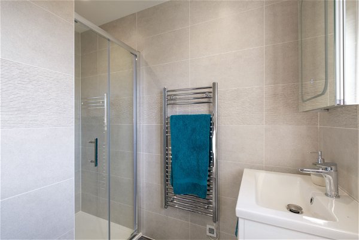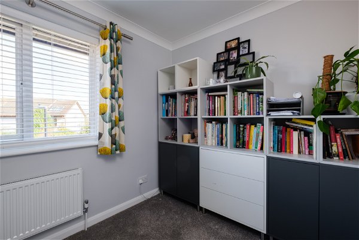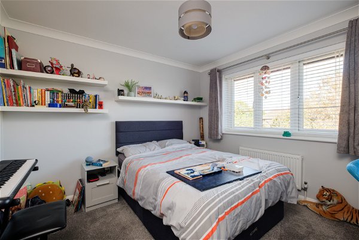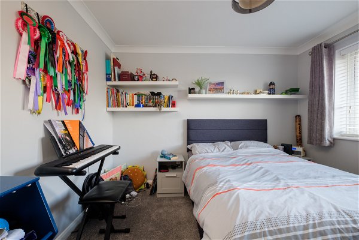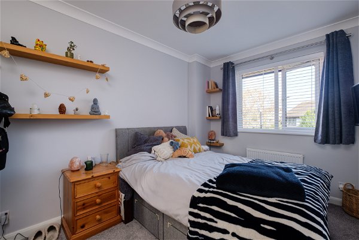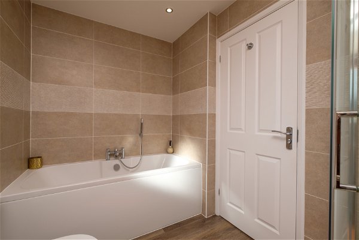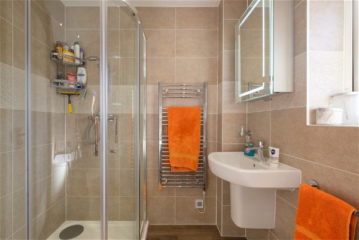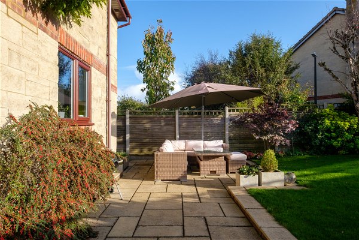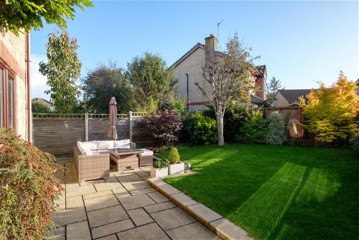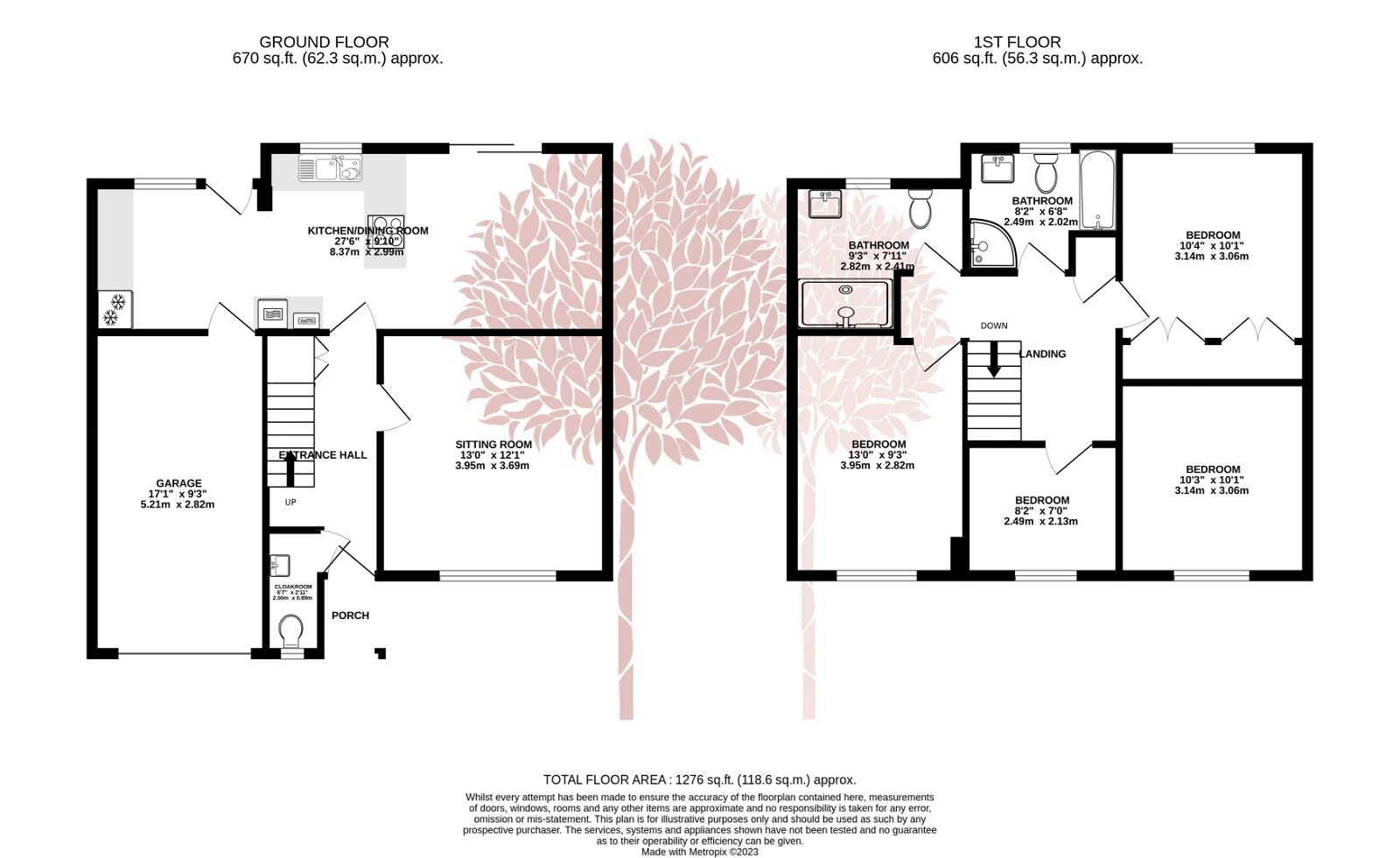(Click on image above to enlarge and subsequently scroll through all images of this property)
Property Description
A much improved detached family home, offering a refined modern interior with four beautifully appointed bedrooms, two contemporary bathrooms, an impressive 27' kitchen/dining room and a smart light filled living room. There is an integrated single garage, off street parking and a lovely private rear garden.
Situated on a quiet, hugely popular, family orientated residential cul-de-sac in Churchill just five minutes walk from the local school and GP is this exceptionally well presented modern house has been subject to a host of superb updates in recent years including an extension to create a fourth bedroom and second bathroom. To the front of house is a lawned area which wraps around the side of the house along with a driveway leading to the integral single garage.
A handy storm porch shelters the front door from the elements, once inside you are greeted by a fresh and light entrance hallway with a useful ground floor cloakroom, polished oak floor, and understairs storage cupboard. To the right of the hallway is the living room, a chic well decorated room with a large picture window to the front. To the rear of the house is an exceptional kitchen/dining room that has been subject to a complete design makeover to create a hugely impressive space for the family to enjoy. To the right of the room is a sunny dining area with sliding patio doors leading out to the garden and a cool upright radiator. Separating the dining area to the kitchen is a smart island unit with a induction hob and discrete pop up extractor fan, beyond which is the substantial range of matching wall and base kitchen units finished in a high gloss dark grey with a contrasting white counter-top, the kitchen is integrated with twin eye levels ovens, a microwave/grill, integrated dishwasher, fridge freezer and provision for both a washing machine and tumble dryer. To the rear of the counter top is a splash of colour in the form of a plush green splashback, whilst under pelmet lighting and a hardwearing marble effect floor add even more quality. From the kitchen there is a door leading out to the rear garden as well as an integral door to the garage where you will find the gas central heating boiler and of course space to park a car.
Heading up to the first floor there are four beautifully presented bedrooms and two bathrooms all accessed off a wide galleried landing area. The main bedroom is fitted with a range of quality fitted wardrobes and over looks the rear garden with views towards the Mendip Hills, whilst the remaining three bedrooms are all front facing and have excellent natural light from the large UPVc windows. Bedroom Four which formed part of the extension sits adjacent to a luxurious en-suite shower room with cool contemporary fittings, smart stone effect tiling and a heated ladder towel rail. Completing the first floor accommodation is the beautifully presented family bathroom, again featuring a stunning white modern suite, with a separate shower cubicle, stone effect tiling and heated ladder towel rail.
Outside, the property is blessed with a private and sunny rear garden which is mainly laid to lawn with pretty flower bed borders, there is a large patio area with an outside tap and power point, several mature trees and plants which line the bordering fence and access to the side of the house with a gate to the front. There is an additional area to the side of the house, which is accessed to the front, that could with the correct permissions be utilised as a further parking space with the kerb dropped and hardstanding created.
SITUATION The highly favoured and convenient village of Langford is nestled in the beautiful North Somerset countryside. Local facilities include the supermarket and filling station a short distance away and the village itself has a popular public house, outdoor clothing store and hairdressers. There is also a new doctor’s surgery which has recently opened in Pudding Pie Lane. A more comprehensive range of facilities is available at the nearby village of Wrington. There is a primary school at Churchill (www.churchill-pri.n-somerset.sch.uk) and secondary schooling at Churchill Academy and Sixth Form Centre (www.churchill.n-somerset.sch.uk), together with its modern sports complex. The area around is renowned for its beauty and offers a range of country pursuits including sailing, fishing, dry skiing and sports facilities and for those interested in horse-riding a wide range of equestrian pursuits are available. Langford is within commuting distance of the City of Bristol and the seaside town of Weston-super-Mare and there is access to the motorway network at Clevedon (junction 20) and St. Georges (junction 21). There is an international airport at Lulsgate and access to a mainline railway station at Yatton.
DIRECTIONS From the office of Debbie Fortune Estate Agents, proceed to Lower Langford, turning right at the Post Office and right again at the mini roundabout into Stock Lane. Take the first left into Pudding Pie Lane and then turn left at the Primary School into Broadoak Road. Take the first left into Rowan Way and then take a right turn into Birch Drive. The property can be found a little way down on your left hand side.
WE HAVE NOTICED.
This superb family home is presented in show home condition having been meticulously updated in recent times. The refined interior is perfect for buyers searching for a chic modern home where you can simply move in, unpack and enjoy!

"Over 40 years experience with the community at heart"
Wedmore Office
Unit 8 Borough Mall
Wedmore BS28 4EB
01934 862370
salesadmin@debbiefortune.co.uk
Congresbury Office
Bridge House, High Street,
Congresbury, BS49 5JA
01934 862370
salesadmin@debbiefortune.co.uk
Lettings Office
Bridge House, High Street,
Congresbury, BS49 5JA
01275 406870

